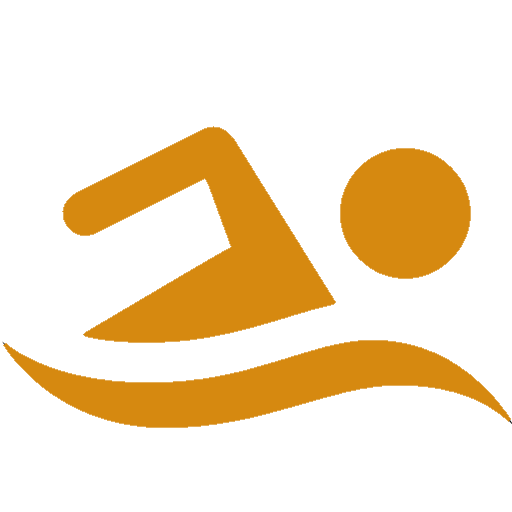Overviews
Start Price ฿ 14,850,000
to
฿ 15,850,000Description
Prices start from 14,850,000 Thai Baht
Temple Lake Executive Villas is located beside the beautiful lake in the Chak Nok area of East Pattaya. It is a brand-new high-end development that is being overseen and built to western standards with a very high level of detail throughout the properties.
The area of Chak Nok is very much an up-and-coming area, which has seen plenty of investment recently on improving and landscaping the whole area around the reservoir. There has also been plenty of real estate interest due to its convenient access to the city, some great beaches, and all highway connections.
Your dream house in the middle of paradise. Away from the busy roads and hustle and bustle of the main city centre. Chak Nok offers a rural setting with a more relaxed lifestyle feel throughout the area.
This really is Five Star living at a realistic price! Come and see the quality for yourself by taking a tour through the completed showhouse.
A 10-month construction period from the time of contract signing until completion.
Features include:
Stunning modern contemporary design with mezzanine balcony, and 6-metre-high ceilings.
Sky lights are built into many of the rooms for extra natural light.
A choice of 4 or 5-bedroom designs. Each property will have 4 or 5 bathrooms.
A private 6 metre swimming pool is included in the price. There are options to increase this up to 8 metres at additional cost.
A full State of the art 6 metre Western kitchen with Teka appliances and prep island.
Behind the kitchen is a large, separate utility space which has multiple uses.
Option 1. A pantry and laundry room, plus day room, or home office.
Option 2. A pantry and laundry room, plus Thai kitchen
Option 3. A maid’s quarters
Option 4. Remove wall to increase the living space and extend the Western kitchen.
Dimensions:
Internal Living Area: Approx. 300 square metres
Land Plot Size: Ranging from 155 wah² (620sq.m) upward.
Outdoor areas: Approx. 155 square metres
Specifications include:
Double brick construction which helps massively with keeping the property cooler
Led lights throughout
Ceiling insulation, again for keeping the property cooler
2.5m high perimeter wall with feature lighting, and a 6-metre electric sliding gate.
A fully landscaped garden and covered outdoor terrace.
Fully covered car parking (options for 2 or vehicle parking) with fully retractable garage doors.
2.4 meter tall internal and external doors.
Hafele door fittings throughout
UPVC glass windows and doors throughout
Cotto tiles 120 cm by 60 cm
Daikin air cons
Stainless steel bath fittings
Panasonic European standard electrical system and wiring with 3 phase power supply.
Abundant plugs and USB outlets
Outdoor kitchen
Ground water well available, so never have a water bill.















































